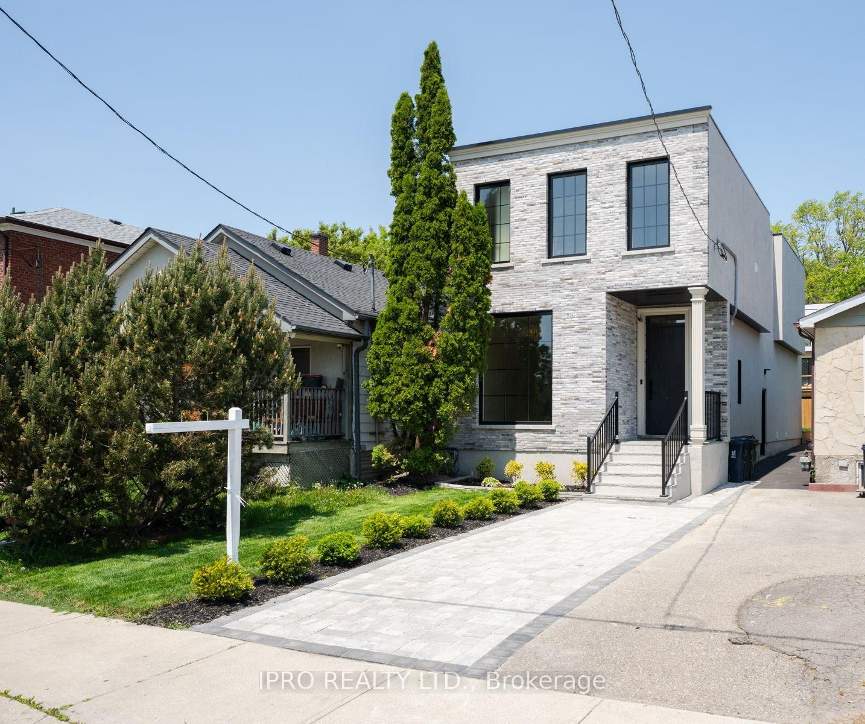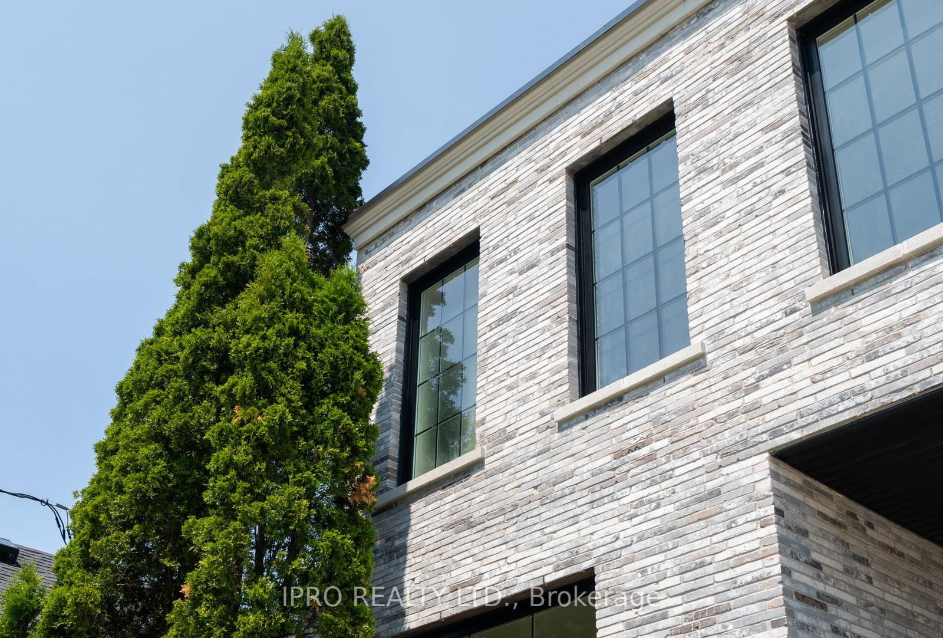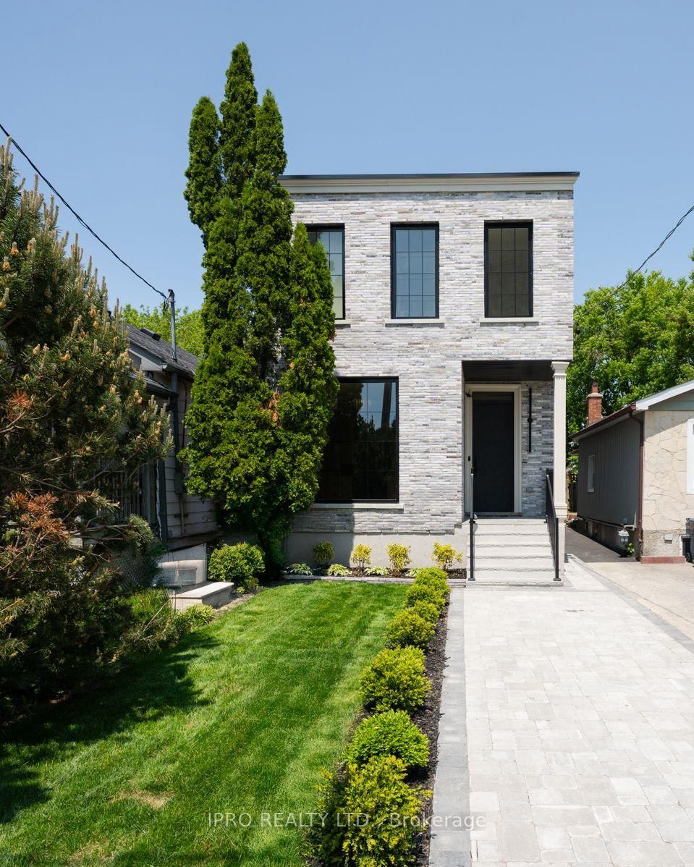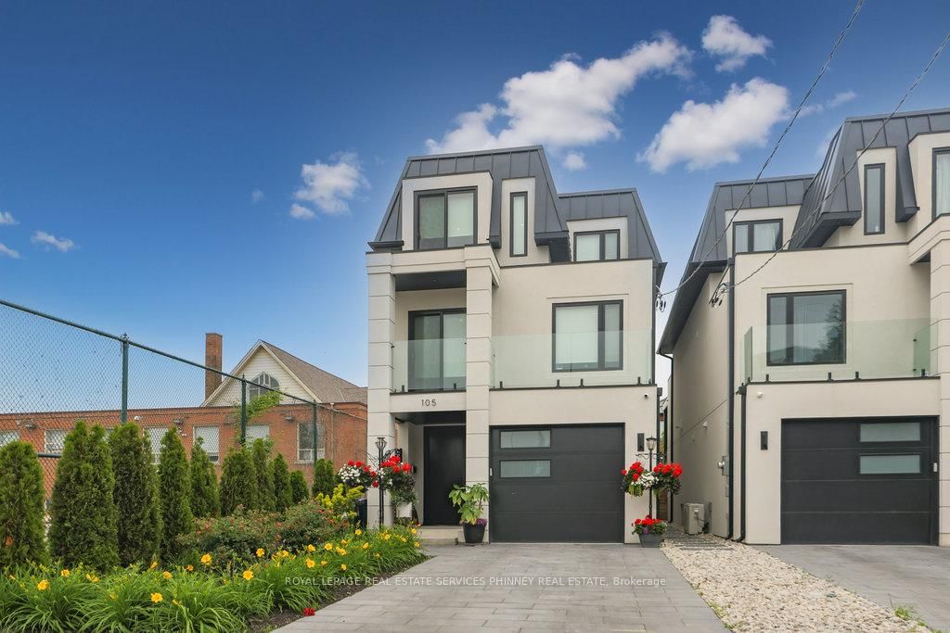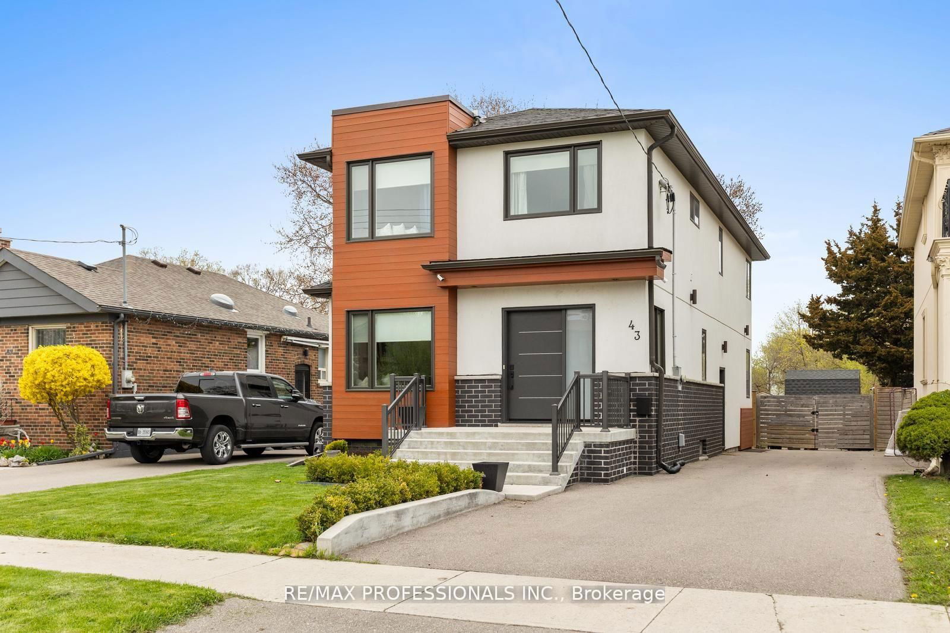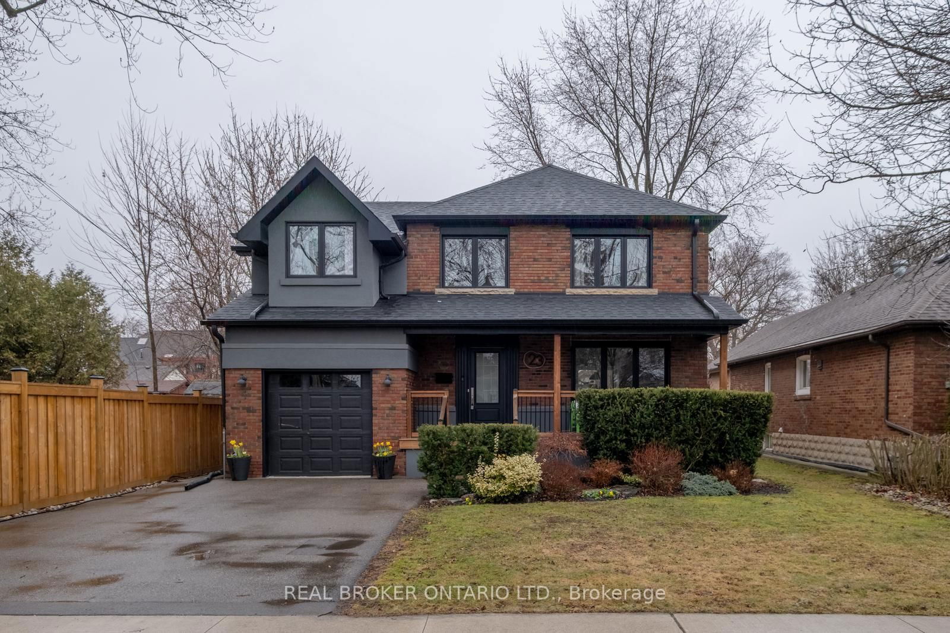Overview
-
Property Type
Detached, 2-Storey
-
Bedrooms
4
-
Bathrooms
5
-
Basement
Finished + Sep Entrance
-
Kitchen
1
-
Total Parking
1
-
Lot Size
134x25 (Feet)
-
Taxes
$3,687.48 (2025)
-
Type
Freehold
Property description for 104 Newcastle Street, Toronto, Mimico, M8Z 1C8
Property History for 104 Newcastle Street, Toronto, Mimico, M8Z 1C8
This property has been sold 3 times before.
To view this property's sale price history please sign in or register
Estimated price
Local Real Estate Price Trends
Active listings
Average Selling Price of a Detached
May 2025
$1,143,221
Last 3 Months
$1,269,407
Last 12 Months
$1,441,334
May 2024
$1,301,667
Last 3 Months LY
$1,240,909
Last 12 Months LY
$1,361,170
Change
Change
Change
Historical Average Selling Price of a Detached in Mimico
Average Selling Price
3 years ago
$1,390,000
Average Selling Price
5 years ago
$1,102,600
Average Selling Price
10 years ago
$805,175
Change
Change
Change
Number of Detached Sold
May 2025
10
Last 3 Months
8
Last 12 Months
7
May 2024
9
Last 3 Months LY
11
Last 12 Months LY
8
Change
Change
Change
How many days Detached takes to sell (DOM)
May 2025
15
Last 3 Months
24
Last 12 Months
20
May 2024
7
Last 3 Months LY
11
Last 12 Months LY
13
Change
Change
Change
Average Selling price
Inventory Graph
Mortgage Calculator
This data is for informational purposes only.
|
Mortgage Payment per month |
|
|
Principal Amount |
Interest |
|
Total Payable |
Amortization |
Closing Cost Calculator
This data is for informational purposes only.
* A down payment of less than 20% is permitted only for first-time home buyers purchasing their principal residence. The minimum down payment required is 5% for the portion of the purchase price up to $500,000, and 10% for the portion between $500,000 and $1,500,000. For properties priced over $1,500,000, a minimum down payment of 20% is required.

